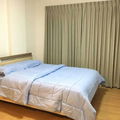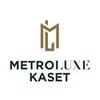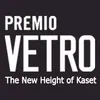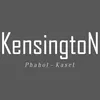
Supalai Cute Ratchayothin - Phaholyothin 34




 +8
+8
Details
Project Name Supalai Cute Ratchayothin - Phaholyothin 34 | Possible Project Names Not Specified |
Property type Condominium | Units 882 |
Ceiling Height 2.60 Meter | Completed 2016 |
Utility Fee 35.00 Bath/m² | Building Numbers 5 |
Buildings Floors 8 | Building Inspection Safe View Report |
Inspection Date 10/04/2025 |
Supalai Cute Ratchayothin - Phaholyothin 34
- 7-11: 45 m
- Lotus express: 80 m .
- Bang Khen Market: 1.1 km
- The Market: 1.4 km
- Tops Market Kasetsart University: 2.2 km
- Tesco Lotus Wang Hin: 2.4 km
- Tesco Lotus Ladprao: 3.3 km
- Avenue Ratchayothin: 3.3 km
- Major Ratchayothin: 3.3 km
- Union Mall: 4 km
- Tesco Lotus Pongphet: 5 km
- Nawamin City Avenue: 5.2 km < /li>
- Big C Ladprao 2: 5.2 km
- Central Ladprao: 5.2 km
- The Mall Ngamwongwan: 5.3 km
- Chatuchak Weekend Market : 5.7 km.
- Central Ram Inthra: 6.9 km
- The Walk: 7.4 km
- Tesco lotus Laksi: 8.5 km
- Big C Saphan Mai: 8.5 km
- Kasetsart University: 1.5 km.
- Sarawittaya School: 3 km
- Rajabhat University Kasem: 3.6 km
- St. John University: 4.2 km
- Demonstration of Kasetsart University: 4.4 km
- Sripatum University: 5.2 km
- Horwang School: 5.4 km.
- Phra Nakhon Rajabhat University: 6.5 km
- Mayo Hospital: 800 meters
- Vibhavadi: 2.7 km
- 11th Infantry Regiment: 4.4 km
- Don Mueang Airport: 15.6 km
Type of plan in project

Studio
33.50 - 37.50 sq.m.
1 Bedroom
40.50 - 48.50 sq.m.
Project Facilities
Featured Agent
Add opportunities to ask, rent/sell real estate
Listings for sale

1 Room
1 Bath
Floor 2

1 Room
1 Bath
Floor 2



1 Room
1 Bath
Floor 6
Listings for rent

1 Room
1 Bath
Floor 8

1 Room
1 Bath
Floor 7

1 Room
1 Bath
Floor 7

1 Room
1 Bath
Floor 7

1 Room
1 Bath
Floor 7
Location & Nearby places
Nearby projects

265 properties for rent
Properties for sale at Elio Del Moss Phaholyothin 34Found 45 listings

3.6 km.







4.4 km.
4.1 km.
4.7 km.
10.3 km.
2.4 km.
3.9 km.
4.3 km.
4.1 km.
3.2 km.
4.6 km.
Project Review
4.7
(From 3 people)There is no review.

