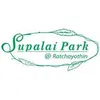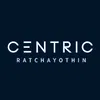
Lumpini Place Ratchayothin




 +33
+33
Overview
Details
Project Name Lumpini Place Ratchayothin | Possible Project Names
(See more) |
Property type Condominium | Units 1822 |
Ceiling Height - Meter | Completed 2011 |
Utility Fee - Bath/m² | Building Numbers 1 |
Buildings Floors 28 | Building Inspection Safe View Report |
Inspection Date 10/04/2025 |
Lumpini Place Ratchayothin
- Lumpini Place Ratchayothin Condo with Ruamjai Resort New L.P.N. Design Convenient transportation With the main road Near the expressway, & nbsp; BTS Ratchayothin & Nbsp; and MRT Lat Phrao, near Major Ratchayothin, Central Ladprao and Union Mall Facilities within the project. such as loby, mailbox, swimming pool, fitness, sauna , Stream, shop, restaurant, laundry shop, garden, shuttle, CCTV, Key Card Access system with security 24 hours. Nearby places Mayo Hospital
- Kasetsart University Animal Hospital
- Kasetsart University Demonstration School
- Kasetsart University
- Tops Super Khum
- Office Mate
- Major Ratchayothin Avenue Ratchayothin
- Mini Big C Wang Hin
- Tesco Lotus & nbsp; Wang Hin
- Land Development Department
- Bang Khen Market
Type of plan in project

1 Bedroom
28.00 - 30.00 sq.m.
2 Bedroom
56.00 sq.m.
Project Facilities
Featured Agent
Add opportunities to ask, rent/sell real estate
Listings for sale

2 Room
2 Bath
Floor 20

1 Room
1 Bath
Floor 11

1 Room
1 Bath
Floor 12A

1 Room
1 Bath
Floor 11.0

1 Room
1 Bath
Floor 11.0
Listings for rent

1 Room
1 Bath
Floor 20

1 Room
1 Bath
Floor 14

1 Room
1 Bath
Floor 14

2 Room
1 Bath
Floor 7

Location & Nearby places
Nearby projects

53 properties for rent
Properties for sale at Supalai Cute Ratchayothin - Phaholyothin 34Found 35 listings

2.7 km.

5 km.

2.5 km.

3.1 km.

2 km.


3.8 km.

5.2 km.
2.5 km.
2.7 km.
2.6 km.
2.6 km.
2.7 km.
3.8 km.
5.2 km.
2.7 km.
6.2 km.
Project Review
4.7
(From 10 people)There is no review.

