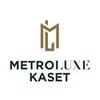
Kensington Pahol - Kaset
Kensington Pahol - Kaset
0( 0 Review )




 +12
+12Condominium
Details
Project Name Kensington Pahol - Kaset | Possible Project Names Not Specified |
Property type Condominium | Units 229 |
Ceiling Height 2.40 Meter | Completed 2017 |
Utility Fee 40.00 Bath/m² | Building Numbers 2 |
Buildings Floors 8 |
Kensington Pahol - Kaset
Kensington Phahon -Kaset Located in Soi Phahonyothin 40/1, the main entrance from Soi Phahonyothin 42 is far from the road. Big Phahonyothin is about 200 meters, which is Phahonyothin Road, heading to Kaset junction that has just dismantled the bridge over the construction of the Green Line, Morchit - Saphan Mai - Khu Khot. Witthaya Khan Bang Khen Sripatum University And the area of the army, 11, which is a very large area, including the Department of Highways, Krom Army Science Resulting in a variety of restaurants and facilities Such as restaurants, markets around Kaset intersections are quite fertile. In front of Soi Phahonyothin 42, there are 7-11 and the restaurant on the side of the road. The mall for shopping on Ramintra line also has Central Ram Inthra. The Kaset junction has Major Ratchayothin, Lotus, Central Ladprao, Union Mall, within a radius of about 4 kilometers from the Facilities Project. - Made out well. Is designed to be a British garden, with a courtyard in the middle and a relatively large central building. The use is continuous. The central building that walks in will have Terrace, there are many chairs. Walking up to the 2nd floor, there will be a 5 x 15-meter salt swimming pool. The side is a pool area that can walk to the fitness room and the male-female bathroom. There are 41% parking spaces. Have to wait and see when the project is finished. style = "color: rgb (51, 51, 51);"> Nearby places 1. Kasetsart University 2. Department of Forestry 3. Wat Phra Si Mahathat Worawihan 4. Major Ratchayothin 5. Central Ram Inthra 6. Tesco Lotus
Type of plan in project

Superior
25.00 sq.m.
Suite Terrace
34.50 - 38.50 sq.m.
Penthouse
41.50 - 49.00 sq.m.
Penthouse Terrace
45.00 sq.m.
Project Facilities
Lift
Jacuzzi
Fitness
Shuttle Service
Park / BBQ Areas
Kids Playground
Library
Convenience Store
Access control (Fingerprint/Keycard)
Laundry
Motorcycle Parking
Meeting Room
Parking
Steam Room
Security
CCTV
WIFI
Swimming Pool
Sauna
Restaurant
EV Charger
Allow Pet
Stadium
Featured Agent
This position is still available
Register as an agent in this areaAdd opportunities to ask, rent/sell real estate
Register for this position
Listings for sale
See all





Listings for rent
See all

For Rent Condo KENSINGTON PAHOL-KASET Building 1, Floor 4,1 bed room, Room size 26 sqm
1 Room
1 Bath
Floor 4
฿12,000 / month




Condo For Rent Kensington Pahol - Kaset (C6807028) ID Line : @condo44
1 Room
1 Bath
Floor
฿13,000 / month
Location & Nearby places
Nearby projectBTS/MRTSchoolsShoppingRoad/CommercialAirport/Hospital
Nearby projects

Ciela Sripatum
2.9 km.
Properties for rent at Ciela Sripatum
54 properties for rent
Properties for sale at Ciela SripatumFound 26 listings


Metro Luxe Kaset
3 km.


Supalai Park Kaset
2.2 km.

Premio Quinto
4.3 km.


Premio Vetro
2 km.
Sripatum University
3 km.
Sarawittaya School
2.8 km.
Pracha Niwet Market 1
3.9 km.
Major Cineplex Ratchayothin
5.3 km.
SCB Park
5.9 km.
Wat Samian Nari
4 km.
Wat Lat Pla Khao
5.1 km.
Project Review
0.0
(From 0 people)There is no review.


