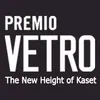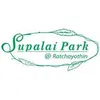
Centric Ratchayothin




 +55
+55
Details
Project Name Centric Ratchayothin | Possible Project Names Not Specified |
Property type Condominium | Units 261 |
Ceiling Height 3 Meter | Completed 2019 |
Utility Fee 70 Bath/m² | Building Numbers 1 |
Buildings Floors 21 | Building Inspection Safe View Report |
Inspection Date 10/04/2025 |
Centric Ratchayothin
Centric Ratchayothin New condo from SC Asset Next to Phahonyothin Road Between agriculture and Ratchayothin intersection, this project is considered in the center of Ratchayothin. Which is known as one of the locations that are The center of life is surrounded by many facilities such as Major Ratchayothin, Central Plaza Ladprao, Kasetsart University, Paul Hospital, Kaset, etc. Near the Power Station, Ratchayothin Station, only 150 meters. Facilities And security systems . The Facilities are divided into 3 parts, which are on the 1st floor, 4th floor and the roof on the 1st floor, with a grade lobby, 5.5 meters high, Residence Lobby Lounge, Business Lounge. & Private Meeting Room, Smart Mail Room & Smart Locker and passenger halls up to the 4th floor is Triple Facilities, consisting of Co-Living Space, Co-Working Space, Reading Lounge and Co-RELAXING with both Sensational Garden. Outdoor Dining Space for sitting, resting BBQ, the roof, consists of an infinite edge pool, salt system with Jacuzzi, a total length of 25 meters, Panoramic Sky Fitness. Open up to 2 sides, Sunset Deck and Virtual. Class Exercise Room in the parking lot Starting from the 1-3 floor, accounting for 46%, or about 121 vehicles, not including stacking 2 passenger elevators + 1 service elevator with fire escape stairs In and out of the project And residential buildings with Key Card Access systems for safety With the installation of CCTV around the project and the interior of the building has 24 -hour security personnel.
Lotus Express Esso Pump: 110 m
Sena Center: 150 m
Major Ratchayothin: 350 m.
Avenue Ratchayothin : 350 m
Bang Khen Market: 350 m
Lotus Ladprao: 1.8 km
SCB PARK: 1.9 km
Union Mall: 2.3 km.
Central Plaza Ladprao: 3 km
Energy Comlpex: 3.5 km
JJ Mall: 4.5 km
TAST Market: 4.7 km
JJ Green: 5 km
The Mall Ngamwongwan: 5 km
Nawamin City Avenue: 6 km
Ratchada Night Bar Car: 6.2 km
The Walk Kaset Nawamin: 6.5 km < /li>
Nawamin corner market: 6.7 km
The Jas Lat Pla Khao: 7.2 km.
Central Festival East Ville: 8 km
Crystal Park: 10.5 km
CDC: 10.7 km
Chandrakasem Rajabhat University: 1.7 km
Kasetsart University : 1.5 km.
Horwang School: 2.6 km.
St. John University: 2.7 km
Santology School: 3 km.
St. Stephens International School: 3 km
Sripatum University: 5 km
Satri Witthaya School 2: 7 km.
Paul Kaset Hospital: 850 meters
Animal Hospital, Kasetsart University: 1.7 km.
Vibhavadi Hospital: 2.7 km. >
Type of plan in project
There's no picture for this section
Studio
24 - 26 sq.m.
1 Bedroom
30 sq.m.
1 Bedroom Plus
34 - 39 sq.m.
2 Bedrooms
55 sq.m.
Project Facilities
Featured Agent
Add opportunities to ask, rent/sell real estate
Listings for sale




Listings for rent

1 Room
1 Bath
Floor 15

1 Room
1 Bath
Floor 11


Location & Nearby places
Nearby projects

282 properties for rent
Properties for sale at Elio Del Moss Phaholyothin 34Found 49 listings

5.2 km.


2.9 km.

2.3 km.


3.1 km.

5.8 km.

3.2 km.

4.9 km.
5.6 km.
6.3 km.
3.1 km.
5 km.
4.8 km.
5.4 km.
5.2 km.
7.2 km.
2.5 km.
5.6 km.
4.7 km.
5.5 km.
Project Review
5.0
(From 3 people)There is no review.


