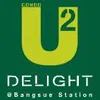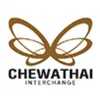
Supalai Veranda Ratchavipha - Prachachuen




 +13
+13
Overview
Details
Project Name Supalai Veranda Ratchavipha - Prachachuen | Possible Project Names
(See more) |
Property type Condominium | Units 1,705 |
Ceiling Height Not Specified | Completed 2017 |
Utility Fee 35 Bath/m² | Building Numbers 1 |
Buildings Floors 29 | Building Inspection Safe View Report |
Inspection Date 10/04/2025 |
Supalai Veranda Ratchavipha - Prachachuen
Supalai Werenda Ratchawipha - Prachachuen located on Prachachuen Road, not far from Prachachuen intersection, Ratchadaphisek Road , Kamphaeng Phet Road and the expressway are near the Purple Line BTS station. And not far from the Blue Line The surrounding is a residential area and a commercial building. Near the shop, the restaurant is not far from the fresh market. & nbsp; The surrounding the project during the walking distance is considered appropriate. Because the project location is in the residential area On Prachachuen Road in front of the project, there will be a commercial building which has a shop. Restaurant and minimart shop During the walking distance, there are many restaurants, including à la carte, noodles beside the curry and 7-11, so it can be said that there are a variety of fertility because there are many restaurants to choose from. As for the fresh market, go to Bang Son Market Or Tao Poon Market For the nearest department store, it is probably Lotus Prachachuen or BigC Wongsawang & nbsp; or the weekend, it is convenient to walk at Chatuchak Weekend Market. Travel by electric train. Facilities -Considered to be complete, 1-4, and the area around the building is a parking floor. In which the central area will start at the 1st floor, a long garden area There is a path in the garden. Player corner and living corner With both large trees The shrub and lawn for the 5th floor is a full central area, with the area next to the EAST building and the WEST building will be a central garden area, and the center building is a large salt system swimming pool, size 53 x 10 m, divided into pools. Children and adult pools Long enough to swim, exercise The interior of the center building has a Study room, library, fitness, meeting room, leather room, table tennis rooms and indoor children. Livable In front of the project The security guard is 24 hours a day and CCTV at the entrance-exit. The entrance to people and cars are separated. In which the entrance will be a finger scan system to enter the project building Passenger elevators are available in all buildings, 2 buildings per building. : 200 m
Blue Line, Bang Sue Station: 2.1 km.
Shop 7/11: 65 m
Bang Son Market: 900 m. < /li>
Gypsy Gypsies: 1.2 km
Tao Poon Market: 1.5 km
Lotus Prachachuen: 1.5 km
Bigc Wongsawang: 2.6 km.
Or. : 4.8 km.
Chatuchak Weekend: 5.5 km
Union Mall: 5.8 km
Central Ladprao: 5.8 km
Lotus Ladprao: 6.0 km
Railway Park: 6.3 km.
Bang Sue Office: 650 m.
Bang Sue Post: 700 meters
Tao Poon Police Station: 1.0 km
Bang Sue District Office: 1.0 km
Luang Prachachuen Nakhon Prachuen Waterworks Authority: 1.7 km. Li>
Thai Cement Co.: 2.0 km
Military Services Department: 2.1 km
Central Youth and Family Court: 4.1 km
Hospital Kasem Prachachuen: 1.5 km
Bang Pho Hospital: 2.8 km.
Technical School: 450 m.
Liberal Arts School Thai food: 1.2 km.
Padung Sit School: 1.6 km.
King Mongkut's University of North Bangkok: 4.1 km
Type of plan in project

Studio
31.50 - 33.00 sq.m.
1 Bedroom
42.50 - 45.00 sq.m.
2 Bedroom
65.50 - 70.50 sq.m.
Project Facilities
Featured Agent
Add opportunities to ask, rent/sell real estate
Listings for sale

1 Room
1 Bath
Floor 29

3 Room
3 Bath
Floor 29

2 Room
2 Bath
Floor

2 Room
2 Bath
Floor 11

0 Room
1 Bath
Floor 11
Listings for rent




1 Room
1 Bath
Floor 17

2 Room
2 Bath
Floor 8
Location & Nearby places
Nearby projects

48 properties for rent
Properties for sale at Regent Home 27 BangsonFound 56 listings









4.6 km.
5.7 km.
4.6 km.
4.4 km.
2.2 km.
2.9 km.
Project Review
5.0
(From 4 people)There is no review.
