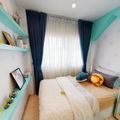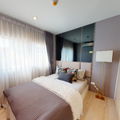
Sena Kith Rangsit - Khlong 4
Sena Kith Rangsit - Khlong 4
5( 1 Review )

 +2
+2Condominium

Details
Project Name Sena Kith Rangsit - Khlong 4 | Possible Project Names Not Specified |
Property type Condominium | Units 293 |
Ceiling Height 2.40 Meter | Completed 2024 |
Utility Fee Not Specified | Building Numbers 6 |
Buildings Floors 5 | Building Inspection Safe View Report |
Inspection Date 10/04/2025 |
Sena Kith Rangsit - Khlong 4
-
Type of plan in project

1 Bedroom TYPE A
26.00 sq.m.
1 Bedroom TYPE B
26.00 sq.m.
1 Bedroom TYPE C
37.50 sq.m.
Project Facilities
Lift
Jacuzzi
Fitness
Shuttle Service
Park / BBQ Areas
Kids Playground
Library
Convenience Store
Access control (Fingerprint/Keycard)
Laundry
Motorcycle Parking
Meeting Room
Parking
Steam Room
Security
CCTV
WIFI
Swimming Pool
Sauna
Restaurant
EV Charger
Allow Pet
Stadium
Featured Agent
This position is still available
Register as an agent in this areaAdd opportunities to ask, rent/sell real estate
Register for this position
Listings for sale
Listing not found
Listings for rent
See all

✨2-bedroom condo for rent, fully furnished, new room at SENA Kith Rangsit-Klong 4, great location, ready to move in.
2 Room
2 Bath
Floor 1 - 5
฿11,700 / month

✨2-bedroom condo for rent, fully furnished, new room at SENA Kith Rangsit-Klong 4, great location, ready to move in.
2 Room
2 Bath
Floor 1 - 5
฿11,700 / month



Location & Nearby places
Nearby projectBTS/MRTSchoolsShoppingRoad/CommercialAirport/Hospital
Nearby projects

Properties for rent at Sena Kith Rangsit - Klong 4
0 properties for rent
Properties for sale at Sena Kith Rangsit - Klong 4Found 0 listings
Homepro Lam Luk Ka
7.7 km.
Project Review
5.0
(From 1 people)There is no review.
