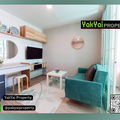
Regent Home Sukhumvit 97/1
Regent Home Sukhumvit 97/1
4.7( 13 Reviews )




 +12
+12Condominium
Details
Project Name Regent Home Sukhumvit 97/1 | Possible Project Names
(See more) |
Property type Condominium | Units 1245 |
Ceiling Height - Meter | Completed 2019 |
Utility Fee - Bath/m² | Building Numbers 6 |
Buildings Floors 8 |
Regent Home Sukhumvit 97/1
- Regent Home Sukhumvit 97/1 Located in the area Housing community In front of the project itself, there is only one restaurant. Have to go out at Soi Sukhumvit 93, there will be a lot of shops, restaurants Convenience stores in both 7-11, CJ Supermarket lined up from the mouth of the alley. Or go to Soi Sukhumvit 95, will be like the market There are many restaurants. As for the department store near BTS Punnawithi, there are 101 The Third Place at Onnut BTSCO LOTUS, Century Sukhumvit in Soi Sukhumvit 77 with Big C, PEOPLE PARK, MAKRO. /> & nbsp; - The main facility of the project is on the 2nd floor building. There is a 15.75 x 7 m swimming pool with a resting area around. There are a variety of fitness rooms. There is a separate toilet, male and female. The green area is in the free space of each building. Each building has a lobby and mail room separated for every building. Passenger elevators are available for 2 buildings per building. Parking 400 vehicles. The entire security system has security guards. There is CCTV and passing in and out with the key card access nearby places 7-11: 300 m
- Bangkok Technology School: 750 m .
- CJ Supermarket: 1 km
- The Phyll: 2 km
- People Park: 2 km.
- Burger King: 2.2 km.
- Tesco Lotus Sukhumvit 50: 2.3 km
- Century The Movie Plaza: 2.4 km.
- 101 The Third Place: 2.4 km
- The Beacon Place: 2.7 km.
- Big C Extra Onnut: 3 km
- Kluay Nam Thai Hospital 2: 3.5 km
- . Kluai Nam Tai: 4.4 km.
- Bangkok University, Kluai Namthai: 5.2 km
Type of plan in project

1 Bedroom
28 sq.m.
Project Facilities
Lift
Jacuzzi
Fitness
Shuttle Service
Park / BBQ Areas
Kids Playground
Library
Convenience Store
Access control (Fingerprint/Keycard)
Laundry
Motorcycle Parking
Meeting Room
Parking
Steam Room
Security
CCTV
WIFI
Swimming Pool
Sauna
Restaurant
EV Charger
Allow Pet
Stadium
Featured Agent
This position is still available
Register as an agent in this areaAdd opportunities to ask, rent/sell real estate
Register for this position
Listings for sale
See all


1-BR Condo at Regent Home Sukhumvit 97/1 near BTS Bang Chak (ID 401666)
1 Room
2 Bath
Floor 7
฿3,500,000

🚩 For sell condo REGENT HOME SUKHUMVIT 97 Building B, Floor 8,1 bed room, Room size 27.00 sqm
1 Room
1 Bath
Floor 8
฿1,700,000

🚩 For Sell Condo REGENT HOME SUKHUMVIT 97/1 Building F, Floor 2,1 bed room, Room size 28 sqm
1 Room
1 Bath
Floor 2
฿1,550,000

🚩 For Sell Condo REGENT HOME SUKHUMVIT 97/1 Building C, Floor 4,1 bed room, Room size 28.00 sqm
1 Room
1 Bath
Floor 4
฿1,500,000
Listings for rent
See all

Urgent!!️ Condo for rent Regent 97/1 near BTS Bangchak 🚈 (very beautiful room)✨✨ 🔥 Rent only 9,000 baht 🔥
1 Room
1 Bath
Floor 7
฿9,000 / month

Condo for rent: Regent Home Sukhumvit 97/1, room size 28 sq m, beautiful room, Building B, 6th floor, rental price 9,500 baht
1 Room
1 Bath
Floor 6
฿9,500 / month

🎊 For Rent Condo REGENT HOME SUKHUMVIT 97/1 Building E, Floor 3,1 bed room, Room size 28.00 sqm
1 Room
1 Bath
Floor 3
฿10,000 / month

🎊 For Rent Condo REGENT HOME SUKHUMVIT 97/1 Building F, Floor 6,1 bed room, Room size 28.00 sqm
1 Room
1 Bath
Floor 6
฿9,500 / month

🎊 For Rent Condo REGENT HOME SUKHUMVIT 97/1 Building A, Floor 7,1 bed room, Room size 28.00 sqm
1 Room
1 Bath
Floor 7
฿9,500 / month
Location & Nearby places
Nearby projectBTS/MRTSchoolsShoppingRoad/CommercialAirport/Hospital
Nearby projects

Properties for rent at IDEO Sukhumvit 93
491 properties for rent
Properties for sale at IDEO Sukhumvit 93Found 130 listings

Regent Home Sukhumvit 81
2.7 km.

IDEO Mobi Sukhumvit
2.1 km.


Chambers On Nut Station
2.2 km.





My Condo Sukhumvit 81
2.3 km.
Big C Extra On Nut
2.8 km.
Big C Bang Na
5.2 km.
Central Plaza Bang Na
5.3 km.
On Nut Market
2.8 km.
Bangna Commercial College
3.5 km.
Bangkok University
4.9 km.
Project Review
4.7
(From 13 people)There is no review.
