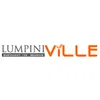
Notting Hill Sukhumvit 105




 +10
+10Details
Project Name Notting Hill Sukhumvit 105 | Possible Project Names
(See more) |
Property type Condominium | Units 1,113 |
Ceiling Height 2.65 Meter | Completed 2019 |
Utility Fee 45 Bath/m² | Building Numbers 6 |
Buildings Floors 8 |
Notting Hill Sukhumvit 105
- Lasal Fresh Market: 1.4 km.
- The Coast Village: 1.5 km .
- Duang Ploy Market: 1.6 km
- Samrong Market: 2.1 km.
- Imperial Samrong: 2.4 km
- Samrong Center : 2.4 km.
- La Sal Square Shopping Center: 3.9 km.
- Central Bangna: 4.9 km
- Big C Bangna: 5.0 km
- SB Design Square: 5.9 km
- Chic Republic: 6.5 km
- Index Living Mall: 6.7 km
- International School St. Andrews: 400 m
- Bangkok Pattana School: 2.1 km.
- Lasal School: 3.3 km.
- Saint Joseph Bangna: 3.3 km
- Manarom Hospital: 950 m.
- Sikarin Hospital: 4.8 km
- Hospital Thai Nakarin: 5.4 km
- Bangna Hospital 1: 6.3 km
- Center Point Entertainment: 350 m
- APT PARKING: 600 m
- Samrong Nuea Police Station: 2.4 km
- Bitec Bangna: 2.6 km.
- Erawan Elephant Museum: 4.5 km
Type of plan in project

1 Bedroom
25.50 sq.m.
1 Bedroom Plus
29.50 - 34.00 sq.m.
2 Bedrooms
40.50 - 43.50 sq.m.
Project Facilities
Featured Agent
Add opportunities to ask, rent/sell real estate
Listings for sale


1 Room
1 Bath
Floor 3

2 Room
1 Bath
Floor 7

1 Room
1 Bath
Floor 4

Listings for rent


1 Room
1 Bath
Floor 7

2 Room
1 Bath
Floor 3

2 Room
1 Bath
Floor 4
Location & Nearby places
Nearby projects

3.1 km.
394 properties for rent
Properties for sale at IDEO O2Found 128 listings


6.4 km.



4.2 km.



3.2 km.
3.4 km.
2.8 km.
2.4 km.
4.5 km.
10.7 km.
4.2 km.
4.3 km.
5.1 km.
2.6 km.
3.4 km.
3.5 km.
3 km.
6.1 km.
3.5 km.
3 km.
Project Review
4.9
(From 8 people)There is no review.


