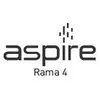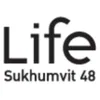
MULBERRY GROVE SUKHUMVIT
MULBERRY GROVE SUKHUMVIT
0( 0 Review )




 +11
+11Condominium
Details
Project Name MULBERRY GROVE SUKHUMVIT | Possible Project Names Not Specified |
Property type Condominium | Units 287 |
Ceiling Height 3 Meter | Completed 2023 |
Utility Fee 95 Bath/m² | Building Numbers 1 |
Buildings Floors 37 |
MULBERRY GROVE SUKHUMVIT
Type of plan in project
There's no picture for this section
1 Bedroom
47.00 - 56.50 sq.m.
2 Bedrooms
87.00 - 135.00 sq.m.
3 Bedrooms
162.00 sq.m.
Duplex Penthouse
216.50 sq.m.
Penthouse
180.00 - 245.50 sq.m.
Project Facilities
Lift
Jacuzzi
Fitness
Shuttle Service
Park / BBQ Areas
Kids Playground
Library
Convenience Store
Access control (Fingerprint/Keycard)
Laundry
Motorcycle Parking
Meeting Room
Parking
Steam Room
Security
CCTV
WIFI
Swimming Pool
Sauna
Restaurant
EV Charger
Allow Pet
Stadium
Featured Agent
This position is still available
Register as an agent in this areaAdd opportunities to ask, rent/sell real estate
Register for this position
Listings for sale
See all





Listings for rent
Listing not found
Location & Nearby places
Nearby projectBTS/MRTSchoolsShoppingRoad/CommercialAirport/Hospital
Nearby projects

Properties for rent at Aspire Rama 4
301 properties for rent
Properties for sale at Aspire Rama 4Found 119 listings







The Waterford Sukhumvit 50
2.5 km.

Big C Extra Rama 4
2.9 km.
Tesco Lotus Extra Rama 4
2.8 km.
Sai Namphueng School
3.5 km.
Thawsi School
3.1 km.
Camillian Hospital
3.2 km.
The Emquartier
2.7 km.
Camillian Hospital
3.2 km.
Project Review
0.0
(From 0 people)There is no review.

