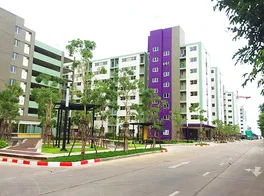
Lumpini Township Rangsit - Klong 1
Lumpini Township Rangsit - Klong 1
4.8( 6 Reviews )




 +6
+6Condominium

Details
Project Name Lumpini Township Rangsit - Klong 1 | Possible Project Names
(See more) |
Property type Condominium | Units 10074 |
Ceiling Height 2.4 Meter | Completed 2019 |
Utility Fee 20 Bath/m² | Building Numbers 50 |
Buildings Floors 8 | Building Inspection Safe View Report |
Inspection Date 10/04/2025 |
Lumpini Township Rangsit - Klong 1
Lumpini Township Rangsit - Khlong 1 From LPN. Located on the Rangsit Canal Road. Soi Rangsit-Nakhon Nayok In the community area, the project has shops, restaurants, convenience stores, supports Follow both sides of the Rangsit Canal Road. And Soi Wat Thammasukjai, there will be shops, restaurants, 7-11 Family Mart, periodically, there are many nearby fresh markets. As for the nearby department store, there is Future Park Rangsit, Zpell, Major Rangsit, Tesco Lotus McCor, Rangsit Facilities - The main facility of the project is at the parking building in front of the parking building will have a garden. And the playground by P1 has a fitness room library, P2. There is a baby room library, P3 and P4. There are 2 futsal stadiums. There is a salt swimming pool, size 24 x 12 m. Deep 1.2 m. 60 cm deep baby pool has a sitting area around the pool. There is a small baby room. Bathroom, male and female The second floor is a fitness room. And a recreation room next to the Club House. There is a basketball court according to the distance between the building. There will be a motorcycle parking and bicycle parking. There are bicycles of the project to use for free in the project only. The passenger elevator has 2 buildings per building. Parking can be parked at a 7 -storey parking building, totaling 25%, collecting 300 baht per monthly service fee. The security system has security. There is CCTV and passing in and out with the Key Card Access system Nearby places
- 7- 11: Building D1
- Market Place: The entrance to the project
- Nakhon Rangsit Floating Market: 350 m.
- Major Cineplex: 2.3 km.
- Future Park Rangsit, Zpell: 2.3 km.
- Tesco Lotus: 3 km
- Zeer Rangsit: 4.8 km < /li>
- Bobe Tower Rangsit: 8 km
- Big C Rangsit: 8.1 km.
- MAKRO: 9.7 km
- Thanya Institute Rak: 1.8 km
- Rangsit University: 7.4 km
- Rajamangala University of Technology Thanyaburi, Rangsit Center: 7.8 km.
- Bangkok University: 8.1 Km.
- Thammasat University, Rangsit Center: 11.5 km
- Paul Hospital: 2.3 km.
- Pathum Phaet Hospital: 4.6 km
- Thammasat Chalermprakiet Hospital: 11.7 km
- Dream World: 6.5 km
Type of plan in project

1 Bedroom
21.00 - 26.00 sq.m.
2 Bedroom
26.00 - 27.00 sq.m.
Project Facilities
Lift
Jacuzzi
Fitness
Shuttle Service
Park / BBQ Areas
Kids Playground
Library
Convenience Store
Access control (Fingerprint/Keycard)
Laundry
Motorcycle Parking
Meeting Room
Parking
Steam Room
Security
CCTV
WIFI
Swimming Pool
Sauna
Restaurant
EV Charger
Allow Pet
Stadium
Featured Agent
This position is still available
Register as an agent in this areaAdd opportunities to ask, rent/sell real estate
Register for this position
Listings for sale
See all

CONDO Studio, 22.21 Square meter for sale at CONDO for sale Prachathipat Thanyaburi Pathumthani
0 Room
0 Bath
Floor
฿751,000




Listings for rent
See all





Location & Nearby places
Nearby projectBTS/MRTSchoolsShoppingRoad/CommercialAirport/Hospital
Nearby projects

Properties for rent at Baan Eua Ar Thorn Rungsit Klong 1
0 properties for rent
Properties for sale at Baan Eua Ar Thorn Rungsit Klong 1Found 0 listings



Big C Extra Rangsit
4.3 km.
Big C Super Center Rangsit
2.3 km.
Makro Rangsit
2.6 km.
Rangsit Market
2 km.
Zeer Rangsit
4.2 km.
Rangsit
2.7 km.
Lamlukka Khlong Song
5.4 km.
Lamlukka Khlong Nung
5.4 km.
Thanyaburi School
2.3 km.
Saipanyarangsit School
4.6 km.
Rangsit University
7.5 km.
Pat Rangsit Hospital
3.8 km.
Pat Rangsit Hospital
3.8 km.
Project Review
4.8
(From 6 people)There is no review.
