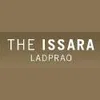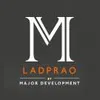
Life Ladprao Valley




 +47
+47
Overview
Details
Project Name Life Ladprao Valley | Possible Project Names Not Specified |
Property type Condominium | Units 1,140 |
Ceiling Height 2.55 Meter | Completed 2021 |
Utility Fee - Bath/m² | Building Numbers 1 |
Buildings Floors 44 | Building Inspection Safe View Report |
Inspection Date 10/04/2025 |
Life Ladprao Valley
- & nbsp; Life Ladprao Valley < span style = "color: rgb (51, 51, 51);"> & nbsp; Located in the center of the city in the Lat Phrao-Phahonyothin area Located adjacent to the BTS and MRT subway because it is a convenient location. Can connect a variety There are department stores and restaurants open day and night in the walk, such as Central Ladprao, Union Mall, Tesco Lotus, Ladprao. No need to go far, there are many options to shop. From food, eating, various utensils, cinemas, and most importantly, the price is cheap from the five Lat Phrao Intersection. We can walk to the train park. Facilities - The central part here is designed to be beautiful to use Designed according to the main concept of the project There is a private, private, escape from the chaos outside. The central part is on the 1st floor, 6, 44, 44m on the floor 1 & nbsp; From the entrance to the project, there will be Cover Walkway as a long roof path to the project. There are trees planted along the line. There is a bike to spin. And there is a golf service from the project to the entrance In the project, there will be a central garden connected to the project door of the project. The garden is decorated and shady. There is a resting area in front of the building, which is a garden with a seat to relax, decorate Water Feature, create a good atmosphere. The building will be the part of The Canyon Lobby, which is divided into Mail Box, Living Area, Meeting Lounge, Smart Locker, Ying Ying Ying Bathroom. 6 & nbsp; The center is designed to be like a hill. There is a sloping area to play. There is a separate resting corner for privacy. There is a resting corner designed like a cave in the hill. With a movie sitting area There is a projector shining at the wall. And there is a large swimming pool There is a corner to sit and soak in the water. 44-44m & nbsp; will be the main facility of the project There will be a swimming pool called Aqua Valley, about 16 x 6.8 meters, 1.2 meters deep with exercise machines in the water. And there are fitness rooms with many types of exercise machines The other male and female bathroom is a resting area. As for the central path, there is a Skywalk Circuit for strolls and the central side. This side has Alpine Lounge, Theater Room, Rock Canyon, The Residence, Terrarium Library and Active Court are areas for relaxation, work, exercise, various activities. While watching the city view from the highest floor in the project and on the 44m floor, there will be a Grand Valley Bay. The 35 m long swimming pool is the largest pool of the project. With a 700-rai view of the garden, the atmosphere is very good and there is Crystal Valley, Evaculation. Sitting area, relaxing, viewing around the lift project. There are 6 passenger elevators. 482 or 42% of the car park There is a parking lot for EV Charger. Security system has security guard. There is a CCTV in and out with a face scan system and Key Card Access Nearby places 350 meters from the train. BTS Five Lat Phrao Intersection
- 350 meters from the MRT Phahonyothin BTS
- Tesco Lotus Ladprao: 70 m.
- Central Ladprao: 250 m
- Union Mall: 500 m
- Major Ratchayothin: 1.3 km
- Railway Park: 1.6 km.
- SCB PARK: 1.7 km
- Chatuchak Weekend: 2.4 km
- Bang Khen Market: 2.4 km.
- Chokchai Four Market: 4.9 km.
- Tesco Lotus Prachachuen: 6 km .
- Tao Poon Market: 6 km
- Horwang School: 170 m
- St. John School: 1.2 km
- Chandrakasem Rajabhat University: 2.7 km
- Kasetsart University: 4.1 km.
- Sripatum University: 4.9 km.
- Mayo Hospital: 2.6 Km.
- Paolo Memorial Hospital Phahonyothin: 3.4 km.
- Vibhavadi Hospital: 3.8 km.
- Kasemrachuen Hospital Prachachuen: 4.6 km
- Railway Park: 1.6 km
Type of plan in project

Studio
28.80 sq.m.
1 Bedroom
35.00 - 37.00 sq.m.
2 Bedrooms
48.60 - 66.50 sq.m.
Project Facilities
Featured Agent
Add opportunities to ask, rent/sell real estate
Listings for sale




2 Room
2 Bath
Floor 34

1 Room
1 Bath
Floor 39
Listings for rent

1 Room
1 Bath
Floor 35

2 Room
2 Bath
Floor 11

1 Room
1 Bath
Floor 41

1 Room
1 Bath
Floor 40
Location & Nearby places
Nearby projects

2.5 km.
578 properties for rent
Properties for sale at THE LINE Jatujak - MochitFound 250 listings



3.2 km.

3 km.


2 km.

2.7 km.

2.6 km.

3.3 km.
2.3 km.
3 km.
2.1 km.
3.2 km.
5.5 km.
Project Review
5.0
(From 1 people)There is no review.

