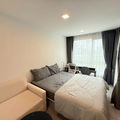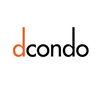
Kave Ava




 +14
+14Details
Project Name Kave Ava | Possible Project Names Not Specified |
Property type Condominium | Units 1291 |
Ceiling Height Not Specified | Completed 2023 |
Utility Fee Not Specified | Building Numbers 5 |
Buildings Floors 8 |
Kave Ava
It is a time to add the color of life. Have fun.
In the style of "Kev" with the concept design. The project in the Futuristic style increases the cutting of lines and lights, reflecting life. In line with the canal That connects both inside and outside Combined with the area of the origin of the life of the AVA POD, a 360 -degree oval shape that surrounds the fun together. The Gym Pod 2 layers that receive panorama projects, 3 swimming pools, 3 styles with common areas. More than 48 more, filling the lifestyle with the AVA Concierge Service service that is ready to serve the Kev Eva people.
Type of plan in project
There's no picture for this section
Studio
21.60 - 23.50 sq.m.
1 Bedroom
23.70 - 26.70 sq.m.
1 Bedroom Extra
26.20 - 26.90 sq.m.
1 Bedroom Exclusive
26.60 - 28.10 sq.m.
1 Bedroom Plus
34 - 35.30 sq.m.
Project Facilities
Featured Agent
Add opportunities to ask, rent/sell real estate
Listings for sale




1 Room
1 Bath
Floor 7

2 Room
1 Bath
Floor 7
Listings for rent


1 Room
1 Bath
Floor 4


1 Room
1 Bath
Floor 3
Location & Nearby places
Nearby projects

76 properties for rent
Properties for sale at dcondo Campus Resort RangsitFound 26 listings


2.2 km.






4 km.
10 km.
3 km.
3.1 km.
2.6 km.
6.4 km.
2.6 km.
Project Review
0.0
(From 0 people)There is no review.

